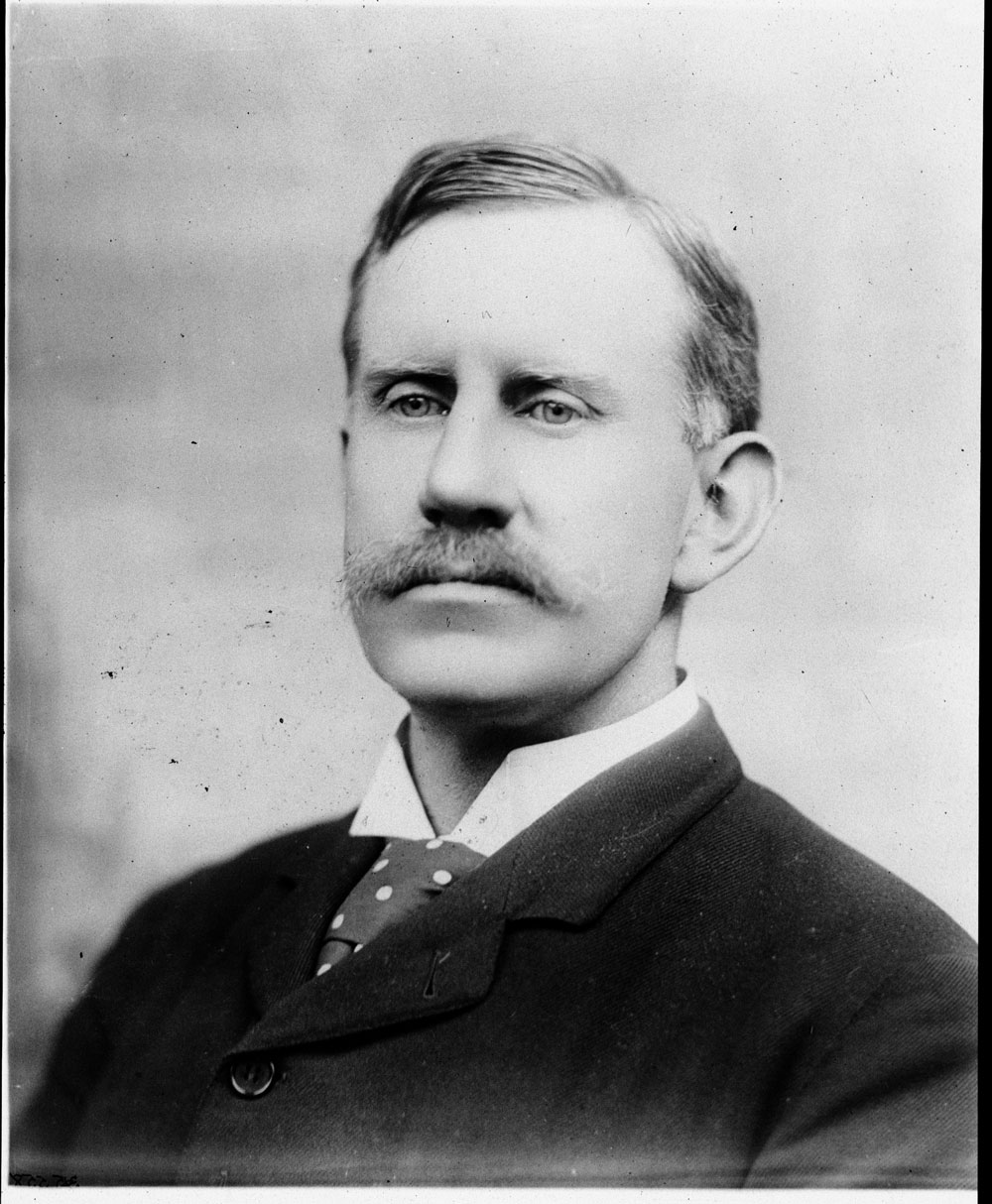About Walter Liberty Vernon
Walter Liberty Vernon is one of Australia’s most important architects, responsible for numerous iconic Sydney buildings.
As the NSW Government’s head architect between 1890 and 1911, Walter’s diverse designs included the stately Registrar General’s Building, the original David Jones department store, Long Bay Prison and Mitchell Library on Macquarie Street. He also built numerous suburban post offices and fire stations. His works – often displaying his love of yellow sandstone – envisioned and helped shape the look of present-day Sydney.
Location
Accessibility
Category
Share and save

Architect Walter Liberty Vernon's early Sydney career
Walter Liberty Vernon was a successful architect in England before health problems led him to relocate to Sydney in 1883.
He was commissioned in 1885 to build a four-storey department store on the corner of George and Barrack streets in central Sydney for David Jones and Company. The new store opened in April 1887 and cemented Walter’s reputation.
Building a legacy
Appointed as Government Architect in 1890, Walter held the post for more than 20 years. Tasked with designing the state’s hospitals and asylums, post offices, courthouses, police stations and workers’ housing, Walter conceived some of Sydney’s most well-known structures, including the soaring steel roof over the concourse at Central Station, and the colonnaded entry to the Art Gallery of NSW.
Walter was the architect behind the fireproof Registrar General’s Building. Built in 1913 to protect the state’s precious paper records of births, deaths and marriages, it echoes the design of St Mary’s Cathedral opposite. Both showcase the rich warmth of the city’s sandstone.
Architecture as inhabitable art
Walter thought of public buildings as 'monuments to art … large in scale and finely wrought in stone', resulting in a legacy of elegant buildings across NSW.
He was always conscious of a building’s place in its environment. Many of his country post offices and fire stations were designed in keeping with the character of quiet surrounding streets and Australia’s warm, sunny climate. There were verandas and courtyards for shade, and windows located to maximise ventilation and natural light.
Walter also designed the rambling Jenolan Caves House, a four-storey hotel complex built in 1896 as a retreat for wealthy visitors to the caves, west of the Blue Mountains.
A versatile talent
Outside of his work as NSW Government Architect, Walter played a part in the establishment of Canberra as the nation’s capital. He conducted site studies from 1901 and was appointed to the Federal Capital Advisory Board in 1909.
A military man as well as an architect, Walter is closely associated with the Australian Light Horse, commanding the 1st Light Horse Regiment between 1903 and 1907 and serving as Colonel of the 2nd Light Horse Brigade from 1907 to 1910.
As then-Prime Minister Joseph Cook said at Walter’s funeral: 'The public will see his monuments for a long time − perhaps for all time − in the city and in the country'.
