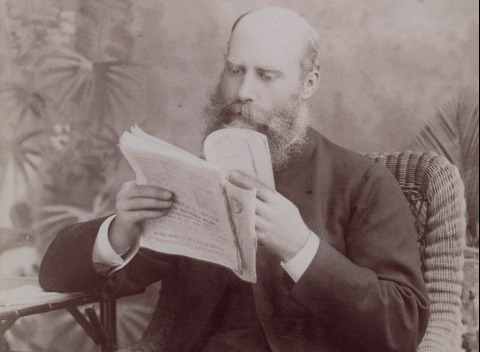About John Sulman & Bishop Sydney Linton
The architect Sir John Sulman and the Riverina’s first Anglican Bishop, Sydney Linton, designed a simple yet elegant building in the Riverina town of Hay in 1888.
For the 2 Englishmen, both freshly arrived in Australia, the scorching heat of Riverina summers and the ever-present threat of flood posed many challenges.
Their solution – a stately bishop’s residence shaded by wide verandas and clad in corrugated iron – has stood the test of time.
Constructed over 2 years, the building’s survival attests to their ingenuity in what remains a defining architectural collaboration.
Location
Accessibility
Category
Share and save

Different paths converge
Sulman ...
John Sulman arrived in Sydney in 1855, where he soon established a busy architecture practice. Responsible for many hospitals, colleges, and other landmarks, he developed a reputation as an ambitious town planner determined to shape how the colony’s cities were built.
When John was commissioned to build a home for the first Bishop of the newly established Anglican Diocese of the Riverina, he met a man similarly driven.
... and Linton
Bishop Sydney Linton had also arrived in Australia from England in 1885. But unlike John, he had travelled widely across his massive new diocese, which spanned one-third of the colony of NSW.
Bishop Linton was committed to spreading God’s word, even though the population in these parts was extremely small.
In his travels, he encountered a stark flat landscape dominated by the beating sun in summer and prone to dangerous floods when the Murrumbidgee River regularly burst its banks. (Murrumbidgee is a Wiradjuri word for ‘big water’)
A meeting of minds
With promises of financial support from the mayor and people of Hay, he employed John to design an official residence for the new diocese, tailored to the natural environment.
John drew up the plans in 1888, for the house to be built on a raised terrace on the bank of the Murrumbidgee by local builder John Witcombe.
It is clear from letters and anecdotal reports that the bishop did much to shape John’s design.
Building innovation
One of the most striking decisions was to use corrugated iron cladding for the exterior and ripple iron for the interior walls. By contrast, most official buildings of the era were brick and rendered with cement that would have cracked amidst the shifting Riverina river clay.
Sawdust was packed between the 2 sheets of iron to provide insulation. This is a technique that is still effective today, as the building remains cool inside, even in peak summer temperatures.
Undeniable success
John designed Bishop’s Lodge to catch the breezes and counter floods. His success in flood-proofing the building was put to the test in the summer of 1891 when the river rose more than 7.5 meters. Although the surrounding land was inundated, the structure remained at least a meter above water.
Officially opened in May 1890, Bishop’s Lodge is now a museum.
Bishop Linton died in Melbourne in 1894 and is buried in Kew cemetery. John succeeded his collaborator by 40 years and remains remembered for a vast array of structures contributing to the unique architecture of Sydney and Canberra.
